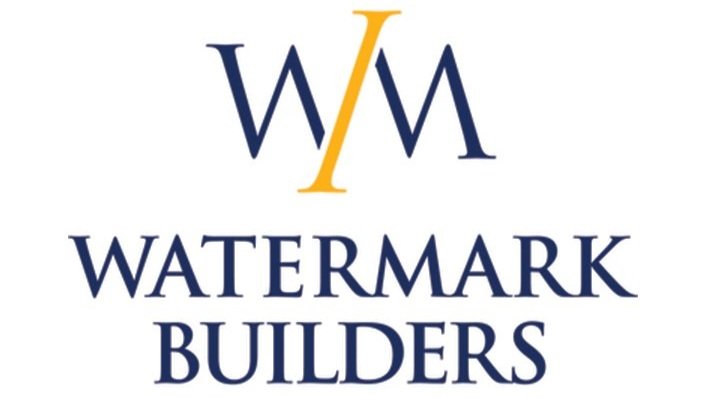THE CHAMBERS VALLEY
ONE STORY WITH 2ND STORY OPTION | GARAGE OPTIONAL
BEDS
4
BATHS
SQ. FT
3
2,390
OPTIONAL ELEVATIONS
About The Chambers Valley
This modern farmhouse boasts a generous and open layout, which encompasses four bedrooms and three bathrooms, providing ample space for both family and guests.
The addition of a pocket office adds a practical and efficient workspace, catering to the contemporary need for remote work or study space. A spacious pantry offers a storage solution for kitchen essentials and groceries.
The rear covered porch extends the living space to the outdoors, providing an inviting area for relaxation or entertainment encouraging a seamless connection between indoor and outdoor living.
This plan is also available with a second story option.
The Chambers Valley plan comes in 3 styles and has a second story option.
The Chambers Valley plan comes in 3 styles and has a second story option.
The Chambers Valley plan comes in 3 styles and has a second story option.
Tt

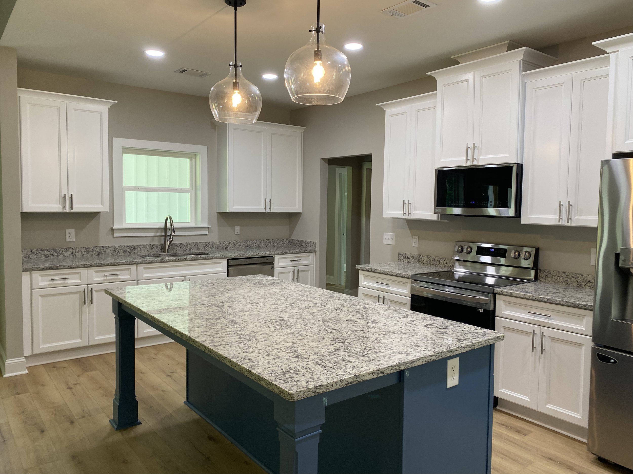
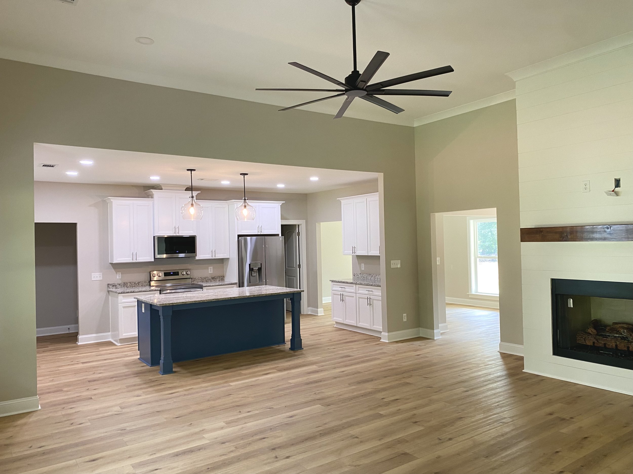









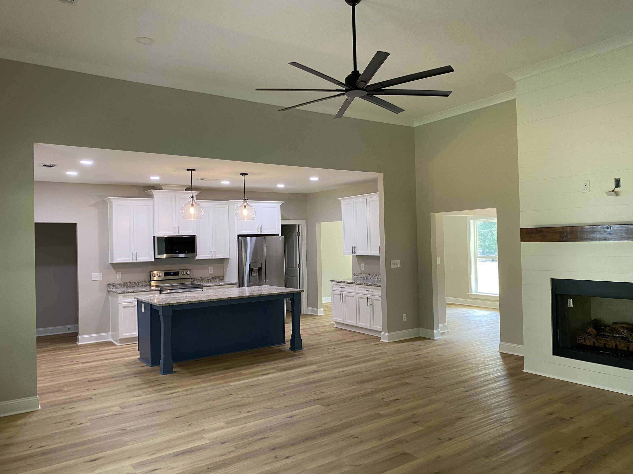




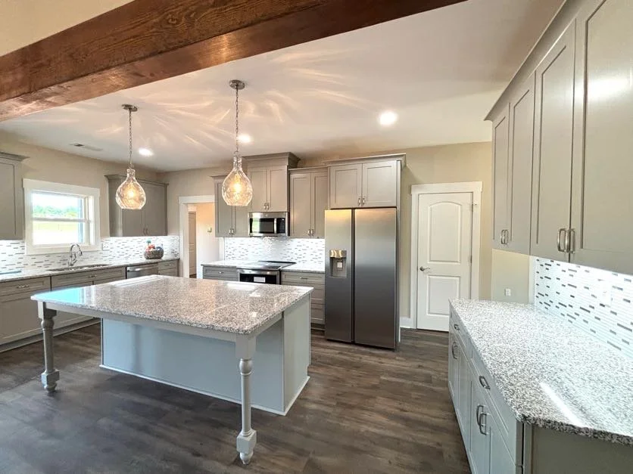


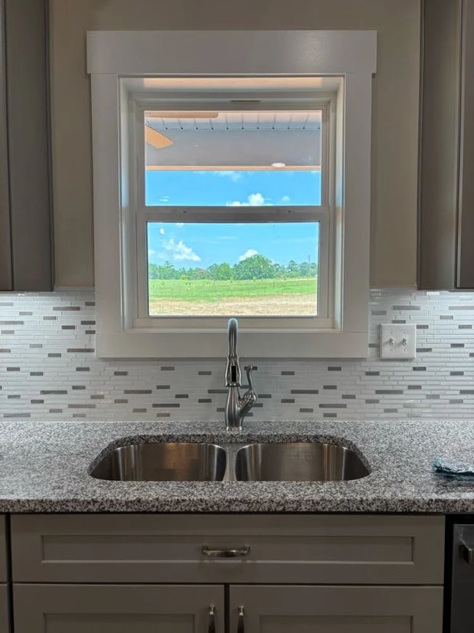


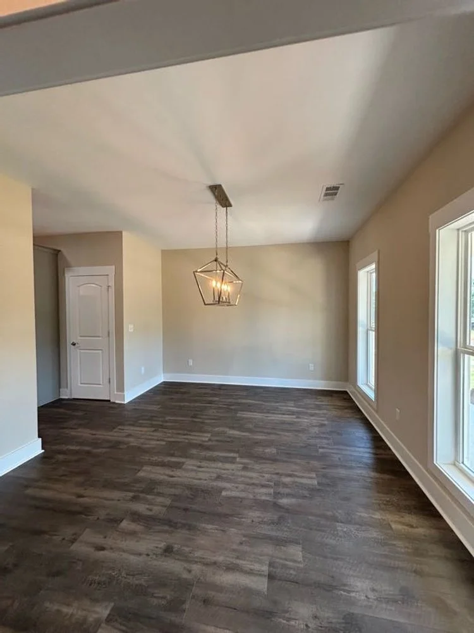
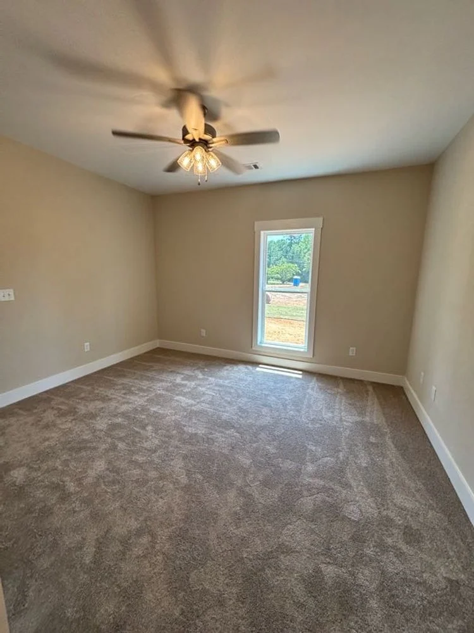
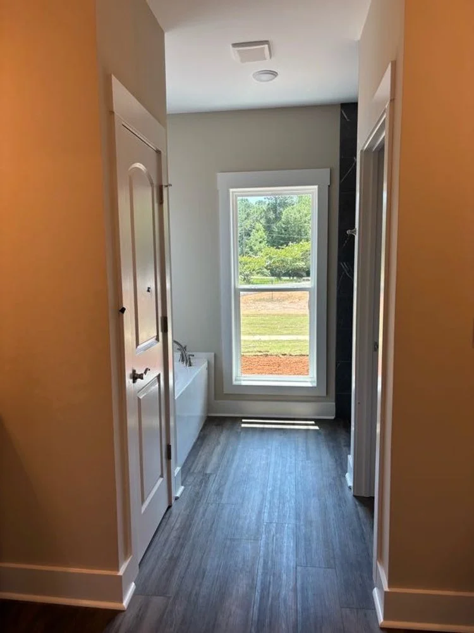

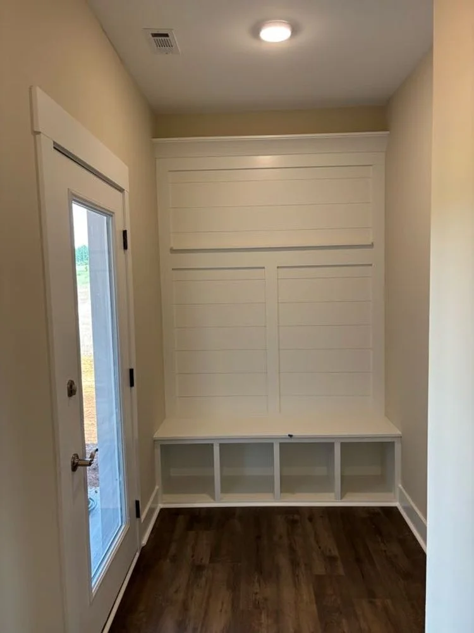
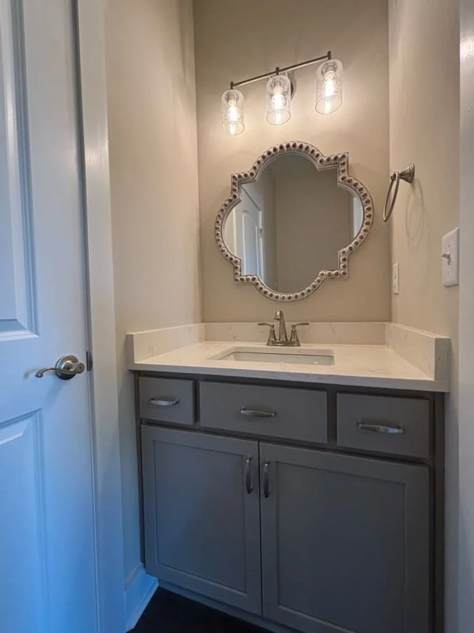

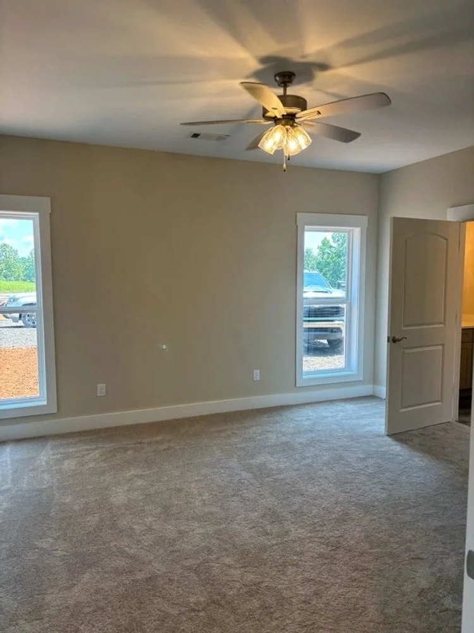

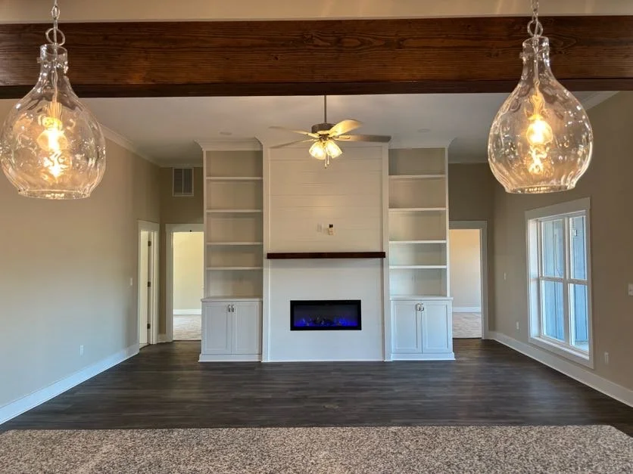
Love this floorplan?
Get in touch with us today to begin your home building conversation and turn your dream home into reality!
